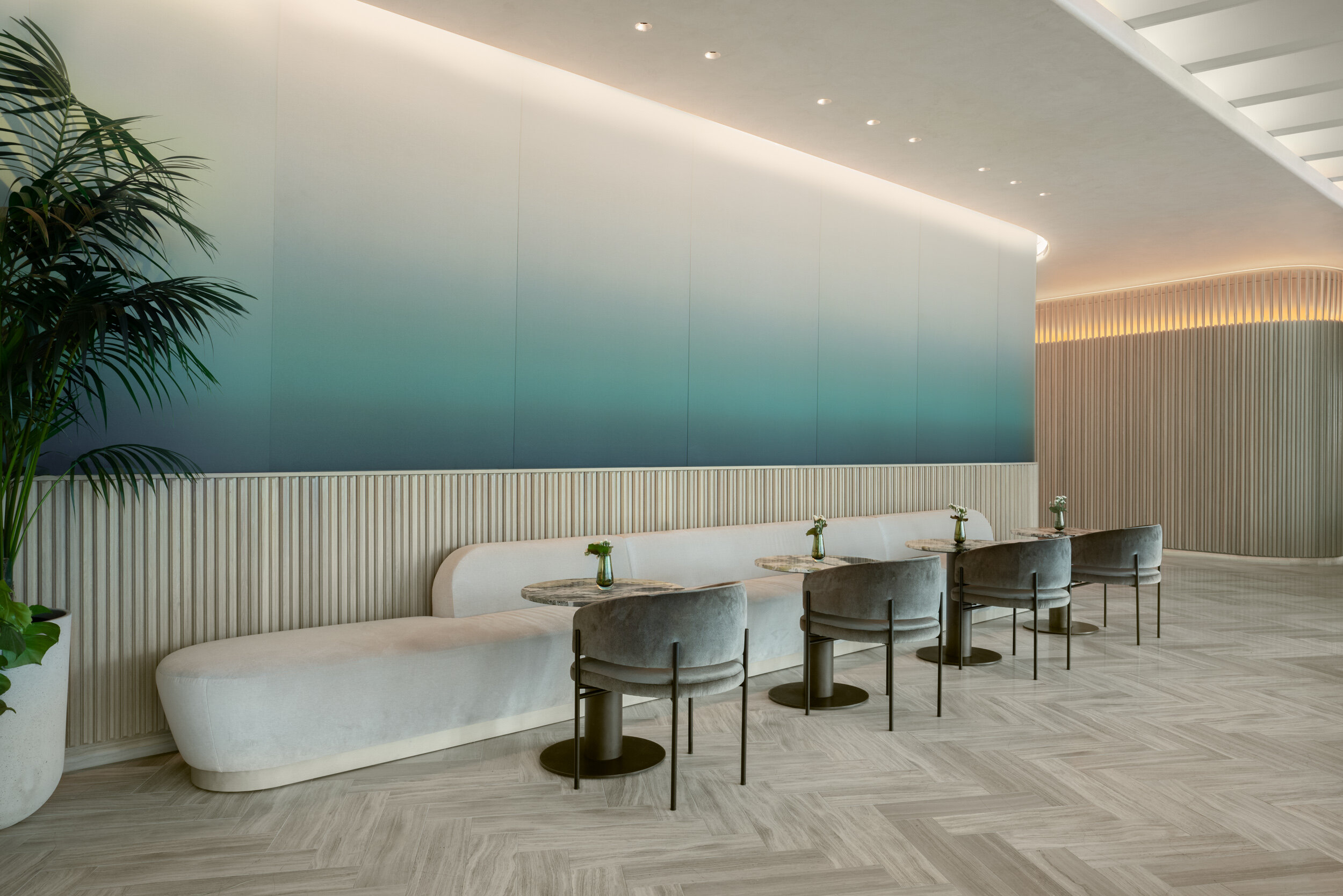
Marcus at Four Seasons Hotel Montréal
MARCUS / FOUR SEASONS HÔTEL MONTRÉAL
Type: Hospitality Lounge / Bar / Restaurant / Terrace
Location: Montreal QC
Year: 2019
Size: 9,200 sqft / 855 m2
For The Four Seasons Hotel Montreal, Atelier Zébulon Perron helped develop a new concept, the Social Square. This sprawling third-floor space represents the city’s characteristic social ecosystem, where both hotel guests and locals are welcomed to eat, drink, and experience the hotel’s unique luxury ecosystem.
The Social Square encompasses both the hotel’s lobby as well as MARCUS, a lounge, bar, restaurant and terrace concept by Michelin-starred chef and restaurateur Marcus Samuelsson. No matter from where they arrive --whether from the hotel, from the street, or the adjoining Holt Renfrew Ogilvy luxury department store --visitors can always access MARCUS, a space completely integrated into the ethos of the chef, the hotel, the neighbourhood, and the city.
The lounge, bar, restaurant and terrace of MARCUS represent four distinct worlds that overlap and complement each other, while each seamlessly blends into the hotel’s contemporary architecture. In a reference to chef Samuelsson’s seafood creations, the lounge suggests a theme reminiscent of the ocean.
In contrast, the bar gives the impression of being in an enchanted forest, offering an exclusive, intimate experience. The restaurant’s charm lies in its combination of opposites, balancing elegance and warmth with minimalism and modernity.
The project was driven by a desire for durability and timelessness, as shown by the choice of colours and premium materials including marble, brass, white oak and velvet.
AWARDS
2019 Toque d'or Plus beau nouveau restaurant Tastet
2019 Eater Design of the Year Award
2019 Surface Travel Award
2019 Grands Prix du Design Laureate
Photos © Olivier Blouin






























