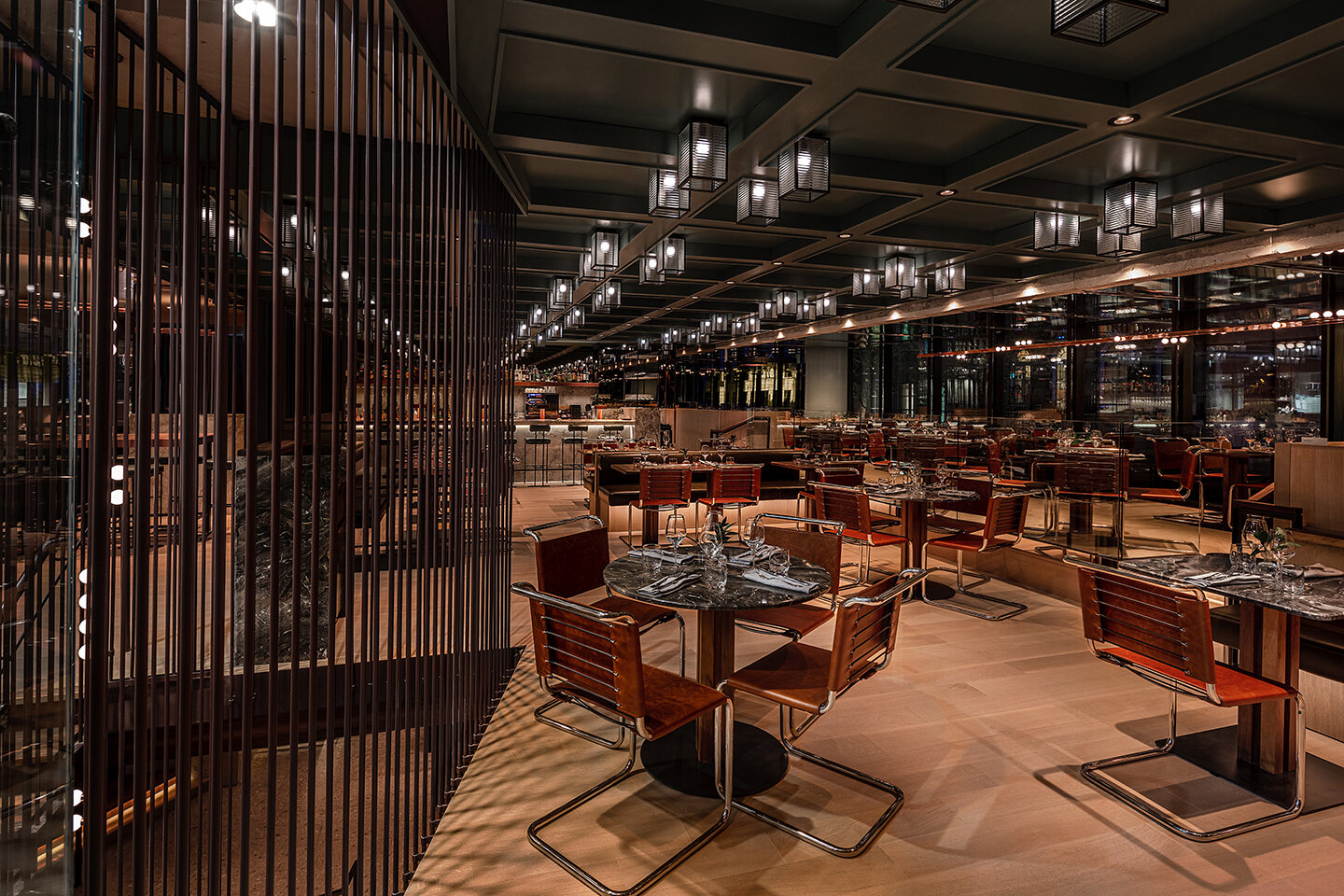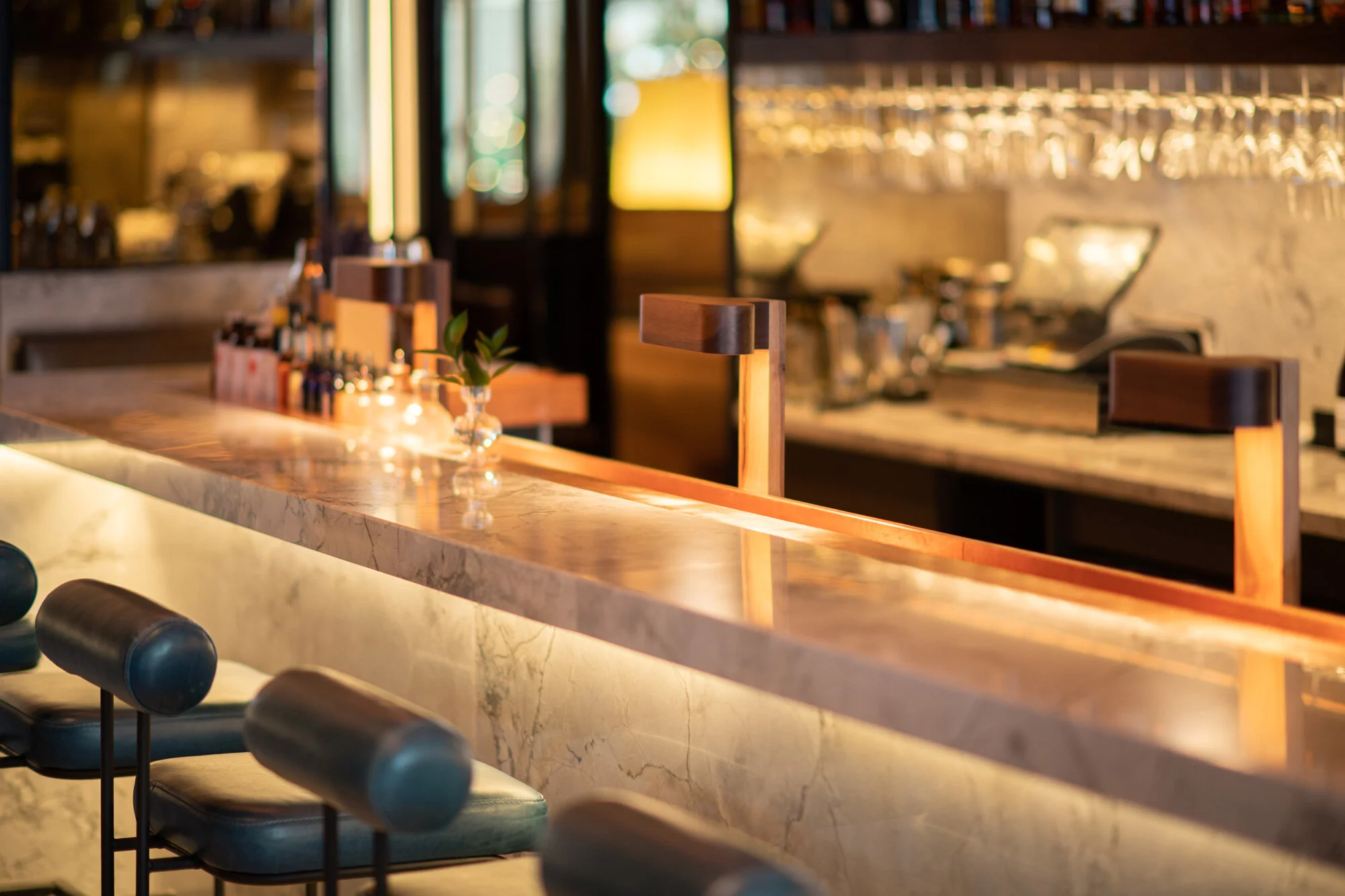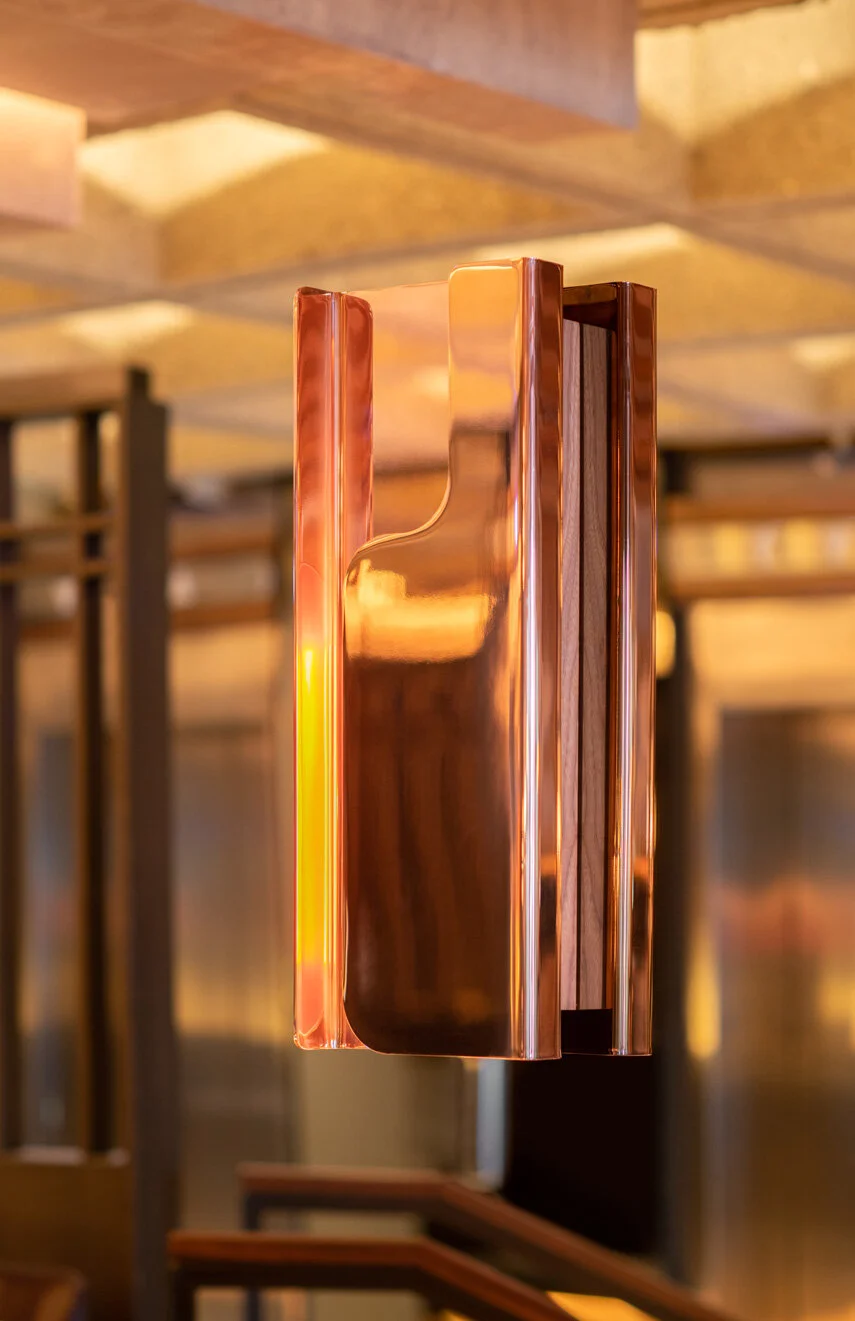
Le Boulevardier - Le Germain Hotel
Photos @ Jean-Sébastien Senécal
Photos © David Boyer
LE BOULEVARDIER / LE GERMAIN HOTEL
Type: Restaurant / Bar / Hospitality
Location: Montreal, Quebec
Year: 2019
Size: 7,535 sqft / 700 m2
Project’s team:
Project Lead and Interior Designer: Catherine Landry
Architectural Technical drawings: Sabrina Camiré
Architectural Technical drawings: Diane Lefrancois
Designer and 3D Artist: Mathieu Belen
AWARDS
2020 Lauréat Or Grands Prix du Design

















